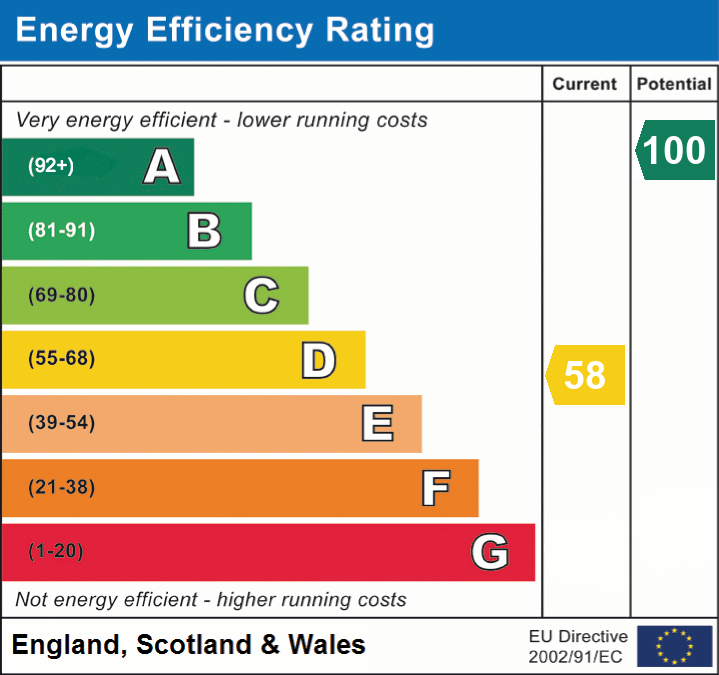**EXCEPTIONAL MEWS COTTAGE WITH BESPOKE FINISHES AND MODERN LUXURY**
Discover unparalleled elegance and sophistication in this meticulously enhanced mews cottage, boasting bespoke fittings and upgraded features throughout. Located in a highly desirable area with easy access to Pontyclun, Cowbridge, and Cardiff, this property offers the perfect combination of contemporary living and countryside charm.
Key Features:
Bespoke Cabinetry by Hammonds: Enjoy the luxury of bespoke fitted cabinetry and wardrobes by Hammonds, adding both style and functionality to your living and bedrooms spaces.
Newly Fitted Kitchen by Magnet: Indulge your culinary senses in the newly fitted and fully integrated kitchen from Magnet, featuring modern 'Shaker' style units, solid butcher block countertops, and high-end appliances.
Two Allocated Parking Spaces: Benefit from the convenience of two dedicated parking spaces directly outside the front of the property, ensuring hassle-free parking for you and your guests.
Tranquil Courtyard Setting: Set within a picturesque courtyard, this mews cottage offers a peaceful retreat, ideal for enjoying country walks and outdoor activities.
Stylish Front Veranda: Relax and unwind on the charming front veranda, adorned with stone tiled flooring and cobbled edges, providing the perfect spot for morning coffee or evening relaxation.
Luxurious Interior Finishes: From the half-glazed solid wood stable front door to the engineered wood flooring and travertine tiled bathrooms, every detail has been carefully considered to create a luxurious living environment.
Spacious Living Areas: With a spacious sitting room featuring a natural stone fireplace and double doors opening to the front veranda, as well as a modern kitchen/diner with French doors leading to the courtyard, entertaining guests has never been more enjoyable.
Luxurious Bedrooms and Bathrooms:
Retreat to the comfort of the master bedroom with its own en-suite shower room and dressing area, complete with Hammonds fitted wardrobes.
Two additional bedrooms, one of which can be used as a home office, offer versatility and comfort for you and your family.
The family bathroom features a freestanding double-ended bath, porcelain tiled flooring, and high-quality fixtures, providing a spa-like experience at home.
Don't Miss Out:
This exceptional mews cottage offers a rare opportunity to experience luxurious countryside living with modern conveniences. With its bespoke finishes, upgraded features, and convenient location, it won't stay on the market for long. Schedule your viewing today and make this stunning property your new home!
Further Information
RCT Council Tax Band: F
Freehold
£25 Per Month Community Management Fee - No Further service charges

To enquire about this property
contact us on 01443 808 809
ENTRANCE HALL
5' 1" x 14' 7" (1.55m x 4.45m)
CLOAKROOM / DOWNSTAIRS WC
3' 3" x 5' 10" (0.99m x 1.78m)
LOUNGE / SITTING ROOM
10' 10" x 18' 8" (3.30m x 5.69m)
KITCHEN/DINING ROOM
8' 4" x 22' 4" (2.54m x 6.81m)
LANDING AREA
8' 11" x 4' 10" (2.72m x 1.47m)
MASTER BEDROOM
8' 11" min x 15' 6" (2.72m x 4.72m)
DRESSING AREA / ROOM
3' 4" x 8' 2" (1.02m x 2.49m)
EN-SUITE SHOWER ROOM
5' 1" x 8' 1" (1.55m x 2.46m)
BEDROOM TWO
8' 8" x 9' 8" (2.64m x 2.95m)
BEDROOM THREE
7' 0" x 9' 7" (2.13m x 2.92m)
FAMILY BATHROOM
7' 9" x 8' 6" (2.36m x 2.59m)
OUTSIDE VERANDA
ALLOCATED PARKING x 2
Read our selling guide
Take a look at our local areas


* required fields